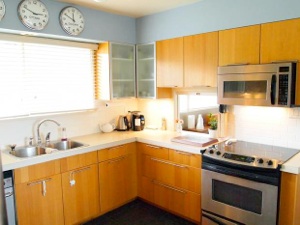Calgary couple save a cherished ‘trend’ house
June 5, 2013
Dave LeBlanc
Although Calgary wasn’t the metropolis it is today, Cowtowners were ready to see the future of residential architecture in April, 1954.
As part of the cross-Canada “trend house” program (sponsored by various British Columbia lumber manufacturers), the premonition came in the form of a sleek, low-slung dwelling tucked gently into a pie-shaped lot a stone’s throw from the Elbow River.
Presenting itself to the street as a one-storey, shed-roofed home with few windows, local legend has it that folks dubbed the Calgary trend house the “chicken coop” while it was going up in 1953. After lining up to view it, however, they weren’t clucking their disapproval: Saving the big windows for a view of the private backyard, the tens of thousands of visitors were dazzled by a symphony of natural light, an open floor plan, a big built-in sideboard with attached planter in the dining room, a generous kitchen, and, separated by a glazed hallway, a two-storey wing that contained the bedrooms.
The future, in other words, looked very, very good.
However, the postwar oil orgy brought increasingly sophisticated people and architecture to the region and, by the late 20th century, the trend house was all but forgotten. In 2001, when Michael Kurtz and Jennifer McColl walked through it, “lavender was a key colour of the living room,” and the dining area reminded them of “a hotel circa 1982,” they laugh. The home’s strong exterior lines had been emasculated by a whitewash of that “bluey-white” primer, there were water penetration issues, and some original interior details, such as light fixtures, were long gone.
The good news, however, was that some original – and futuristic – features, while a little worn out, were intact: the low-voltage, electronic light switches that allowed occupants to turn a dial in any room to dim any lamp; the big, bold fireplace made from speckled, heatproof Saskatchewan brick used in blast furnaces; the etched wood panelling in the dining room; an unpainted western red cedar living-room ceiling held aloft by Douglas fir glulam beams (an early use of this technology); a front door that opened at grade; and arborite-clad bathroom walls.
The other bit of good news is that Mr. Kurtz, an industrial designer, and Ms. McColl, a museum studies post-grad, had just come home to Calgary after living in San Francisco, where modernist home builder Joseph Eichler’s postwar post-and-beam homes had been making a 21st-century comeback, so they were able to wave off warnings from family and friends advising them not to purchase. Besides, when a realtor told them the home was some sort of “award winner” and the firm responsible was the highly respected Rule Wynn and Rule, they suspected they’d stumbled upon something special.
So, after languishing on the market for almost a year and a half, Mr. Kurtz and Ms. McColl purchased the home in 2002 and, slowly, pieced together its story.
“It didn’t take much digging,” says Mr. Kurtz with a laugh. It’s true: With the Canadian Architectural Archives at the University of Calgary at their disposal, back issues of the Calgary Herald and, eventually, a scan of the vintage trend house brochure “Western Woods presents 10 Canadian trend houses” courtesy of Winnipeg-based architect Jim Wagner, the puzzle fell together nicely.
Over the next decade, via online chats with other Canadian architecture aficionados, more pieces: The couple learned the fate of the two Toronto houses (the first one, which spawned the others, was exhibited in Etobicoke in 1952, featured in this space in 2004 and demolished in 2006; the second, in Lawrence Park, still stands and was featured here in 2005); witnessed a valiant battle to save the Montreal house (demolished in 2011, featured here in 2006) and visited the owners of the Victoria house in January, 2012 (also good stewards).
Of course, during that time, the couple didn’t just study trend-house history, they restored and refined their very significant piece of it … one project at a time. A new kitchen followed the layout of the old; a slate-look floor was installed in the living and dining areas; poorly insulated walls in the master and second bedrooms came down for new insulation and electrical; the master bath was reconfigured to allow for a larger tub (people were shorter 60 years ago); long-overdue landscaping and fence-building was done; and, finally, the house was painted in hues that highlight its modernist lines.
Soon, the couple hopes to rebuild the sinking garage (separated from the house by a breezeway) to original specifications, but with a wider opening “so we don’t scratch the mirrors of our car,” says Ms. McColl with a chuckle.
It’s an easy, happy home to live in, and it suits this easygoing, happy couple – married now for two decades – and their two furry friends so well, they’ve documented their journey at calgarymcm.com. And, since they’ve seen what can happen when history is forgotten, they assisted the City of Calgary in listing their home on the Inventory of Evaluated Historic Resources in early 2012.
“It’s hard to imagine not being in this house,” finishes Ms. McColl, “where there aren’t 80 panes of glass, where there isn’t all this light; it really is that special.
“But I think if we hadn’t bought it, it wouldn’t be here.”
Some of Dave LeBlanc’s travel arrangements for this story were paid for by Hive Modular LLC. It did not review or approve the article. Dave LeBlanc hosts The Architourist on CFRB Sunday mornings. Inquiries can be sent to dave.leblanc@globeandmail.com.








